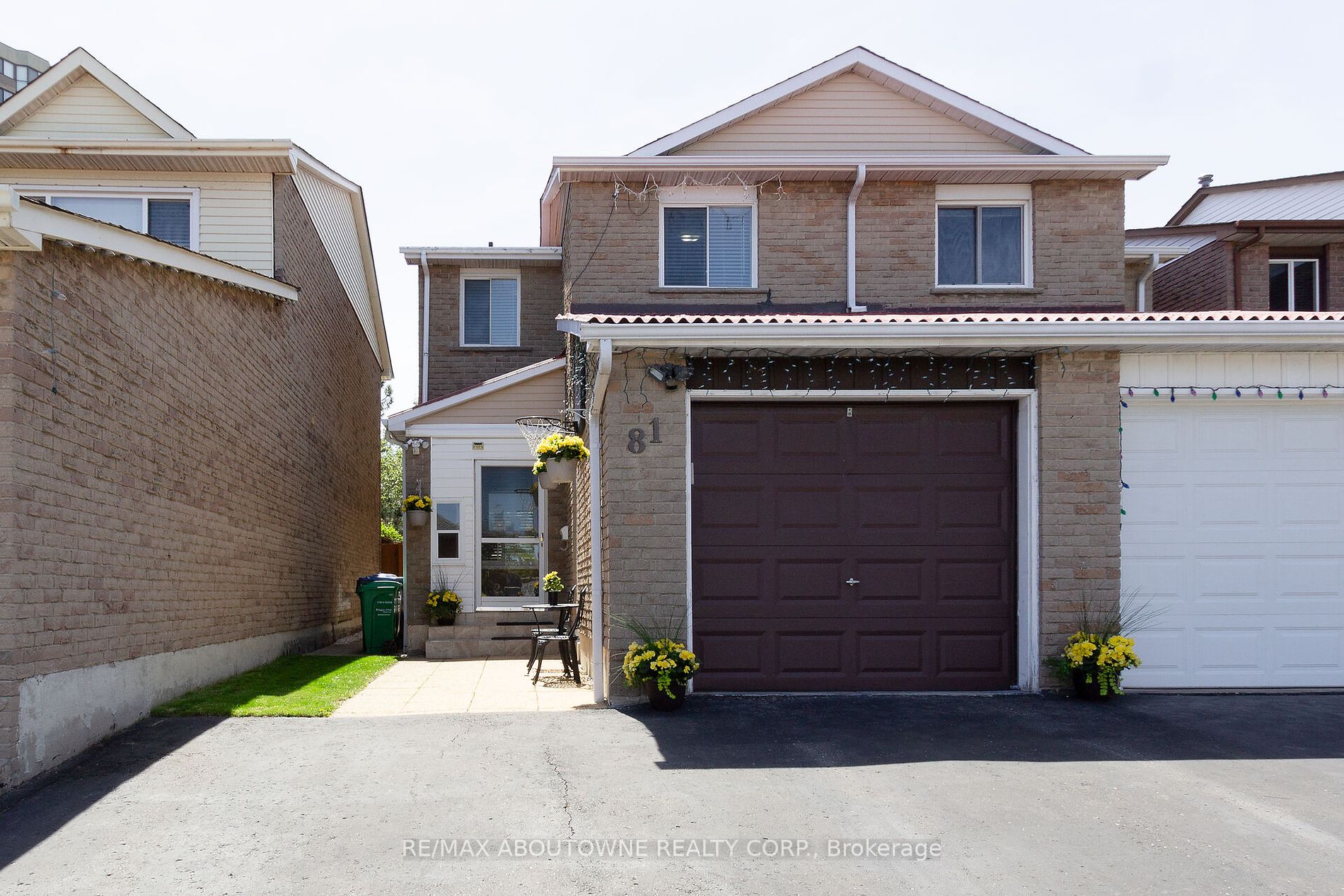
81 Chalfield Lane (Rathburn & Hwy 10)
Price: $988,888
Status: For Sale
MLS®#: W8318126
- Tax: $4,442.95 (2023)
- Community:Rathwood
- City:Mississauga
- Type:Residential
- Style:Semi-Detached (2-Storey)
- Beds:3
- Bath:2
- Size:1100-1500 Sq Ft
- Basement:Finished
- Garage:Attached (1 Space)
Features:
- InteriorFireplace
- ExteriorAlum Siding, Brick
- HeatingForced Air, Gas
- Sewer/Water SystemsSewers, Municipal
- Lot FeaturesPublic Transit
Listing Contracted With: RE/MAX ABOUTOWNE REALTY CORP.
Description
First Time Home Buyers' Super choice! Welcome to this conveniently located semi-detached home with extra wide parking for 3 cars, covered porch and a good size principal rooms. All drywalls and inside insulation replaced in 2007, along with the ceiling on the main floor and added potlights throughout the main floor. Great Room fits all your living and dining furniture, custom made kitchen with breakfast area. Great size bedrooms that fit queen size beds. Bathroom with skylight and jacuzzi tab. Extra storage in built in, fully finished and insulated attic with laminate flooring, good size rec room with a wood burning fireplace (as is) and a Fully Fenced, Backyard with a patio, an apple tree & no houses at the back. Walk to Sts. Peter and Paul Catholic School and Famous Square One Shopping Centre, and just a minute away from HWY 403.
Highlights
Aquasana whole home filtration system including drinking water filtration system.
Want to learn more about 81 Chalfield Lane (Rathburn & Hwy 10)?

Matilda Nestoroska Broker
RE/MAX Aboutowne Realty Corporation
- (416) 419-3523
- (905) 842-7000
- (905) 842-7010
Rooms
Real Estate Websites by Web4Realty
https://web4realty.com/


