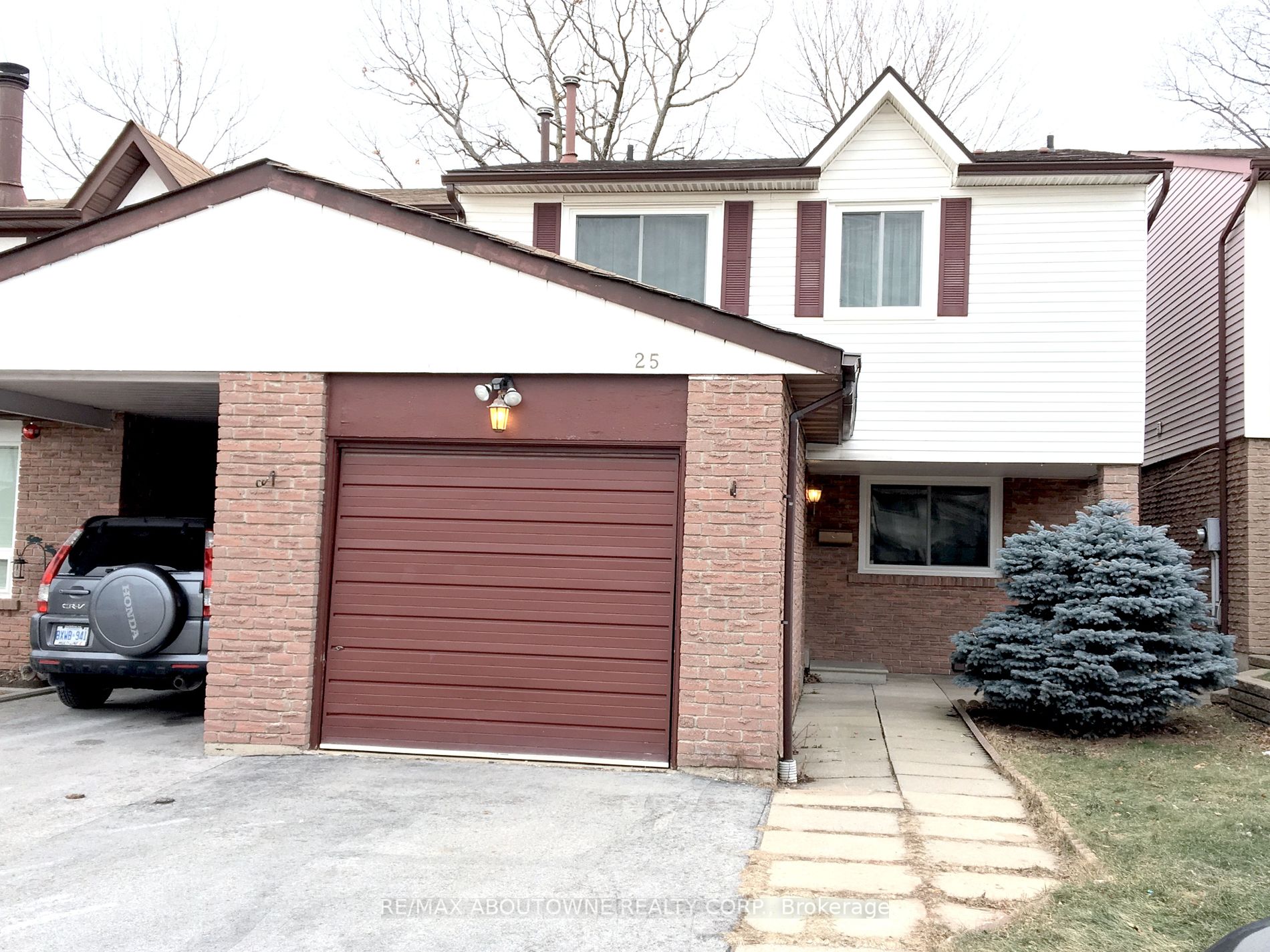Share


$3,500/Monthly
25-1550 Grosvenor St (Upper Middle /Grosvenor)
Price: $3,500/Monthly
Status: For Rent/Lease
MLS®#: W8482206
$3,500/Monthly
- Community:Iroquois Ridge South
- City:Oakville
- Type:Residential
- Style:Semi-Detached (2-Storey)
- Beds:3
- Bath:3
- Size:1500-2000 Sq Ft
- Basement:Finished (Full)
- Garage:Attached (1 Space)
- Age:31-50 Years Old
Features:
- InteriorFireplace
- ExteriorAlum Siding, Brick
- HeatingForced Air, Gas
- Sewer/Water SystemsSewers, Municipal
- Lot FeaturesPrivate Entrance, Park
- CaveatsApplication Required, Deposit Required, Credit Check, Employment Letter, Lease Agreement, References Required, Buy Option
Listing Contracted With: RE/MAX ABOUTOWNE REALTY CORP.
Description
Welcome To Spacious, 3 Bedroom Semi Detached Home With Renovated Kitchen, Renovated Bathrooms, Laminate Floors, pot lights on main floor, Windows 2017 Throughout The House, Inside Entry To Garage And The List Goes On. Stroll To The Nearest Plaza With Medical Clinic, Fitness Center, Starbucks, Metro And More. Conveniently Located Just Minutes From QEW And Hwy 403. Please note that pictures are from before the tenants moved in.
Want to learn more about 25-1550 Grosvenor St (Upper Middle /Grosvenor)?

Matilda Nestoroska Broker
RE/MAX Aboutowne Realty Corporation
- (416) 419-3523
- (905) 842-7000
- (905) 842-7010
Rooms
Living
Level: Main
Dimensions: 3.44m x
5.76m
Features:
Dining
Level: Main
Dimensions: 2.85m x
3.13m
Features:
Kitchen
Level: Main
Dimensions: 3.08m x
4.09m
Features:
Prim Bdrm
Level: 2nd
Dimensions: 3.62m x
5.19m
Features:
W/I Closet, Double Doors, Laminate
Br
Level: 2nd
Dimensions: 3.75m x
4.61m
Features:
Double Closet, Laminate
Br
Level: 2nd
Dimensions: 2.99m x
4.44m
Features:
Double Closet, Laminate
Rec
Level: Bsmt
Dimensions: 5.73m x
6.7m
Features:
Fireplace
Real Estate Websites by Web4Realty
https://web4realty.com/


